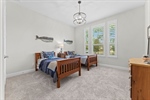33823 Mill Creek Way, Pinehurst, TX 77362
Back to Website: 33823MillCreekWay.com
Features
- Upgraded woodwork, built-ins, and plantation shutters
- Two bedrooms on first floor, including primary suite with elegant bath, walk-in closets
- Stunning outdoor living with resort-like pool
- Secondary bedrooms each have private bath & new carpet in 2022
- Large game room with wet bar, media room
Remarks
SOLD Every room of this gorgeous home will make you say "wow". Drees Homes pulled out all the stops when designing this stunning home. You'll find beautiful and practical built-ins, paneled accent walls, double-crown mouldings, beamed ceilings, accent ceilings, upgraded light fixtures, and so much more.A 2-story foyer welcomes you into the home and allows views into the family room and large formal dining area. The floor plan is perfect for entertaining, with perfect flow, a fun wine room, and the stunning kitchen located just next to the spacious family room. Work from home in the private study with beautiful millwork and built-in shelving.
There are 2 bedrooms on the first floor - the private primary suite and a guest bedroom. The primary suite features a barrel ceiling, views of the pool, dual walk-in closets with built-ins and a sleek and elegant bathroom. There is also access to the most amazing mud room/laundry room you've ever seen. The downstairs secondary bedroom is completed by built-ins, a large closet, and private shower bath. The other 3 bedrooms are located upstairs and all feature a private bath, walk-in closet, and carpet that was new in 2022.
The game room is oversize, with an unique layout that provides ample space for both play and watching TV. There is even a fully equipped wet bar and snack area for movie night!
Currently the 3rd bay of the garage is being used as a fitness room/office. Seller will refit to garage space if requested.
General Information
Building Details
26203 Oakridge Dr.
The Woodlands, TX 77380




























































































